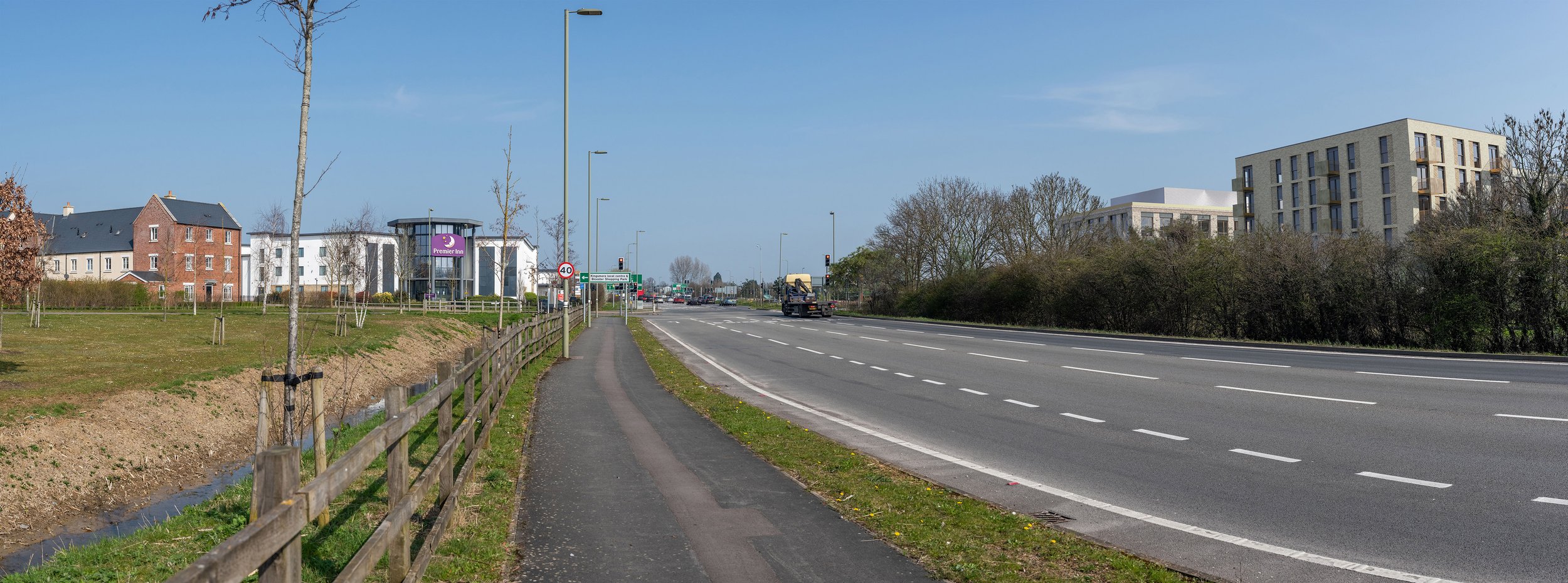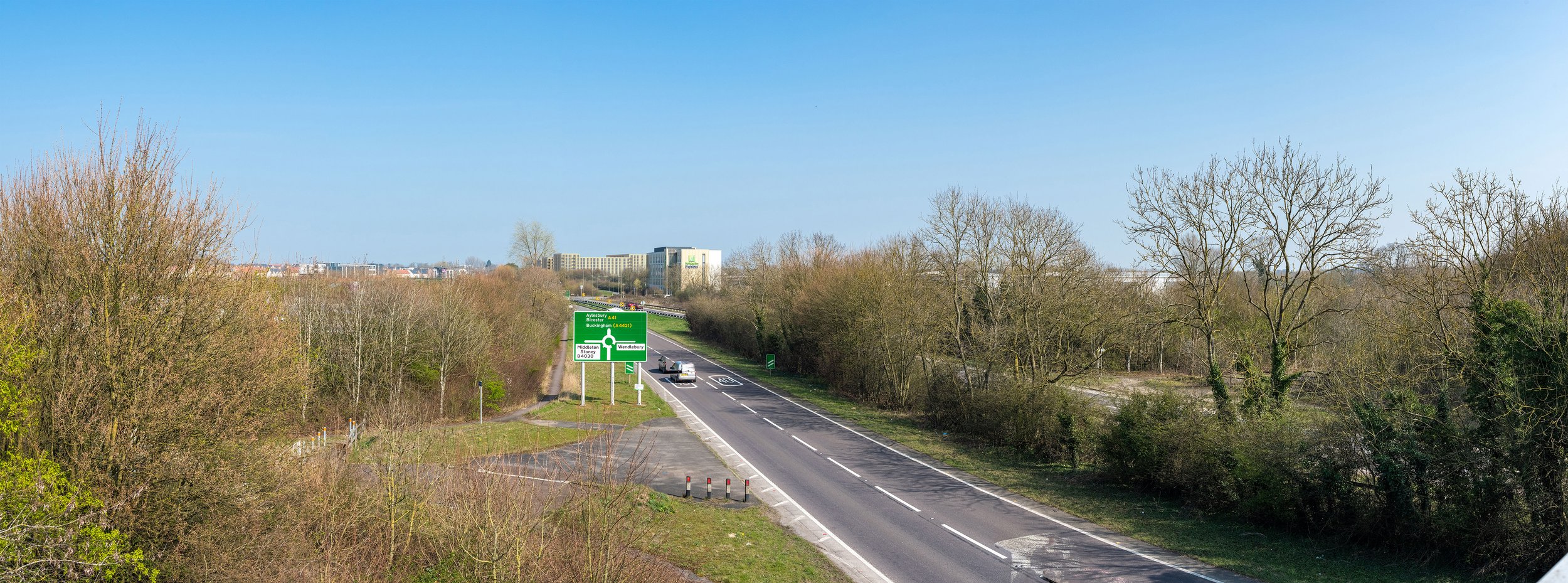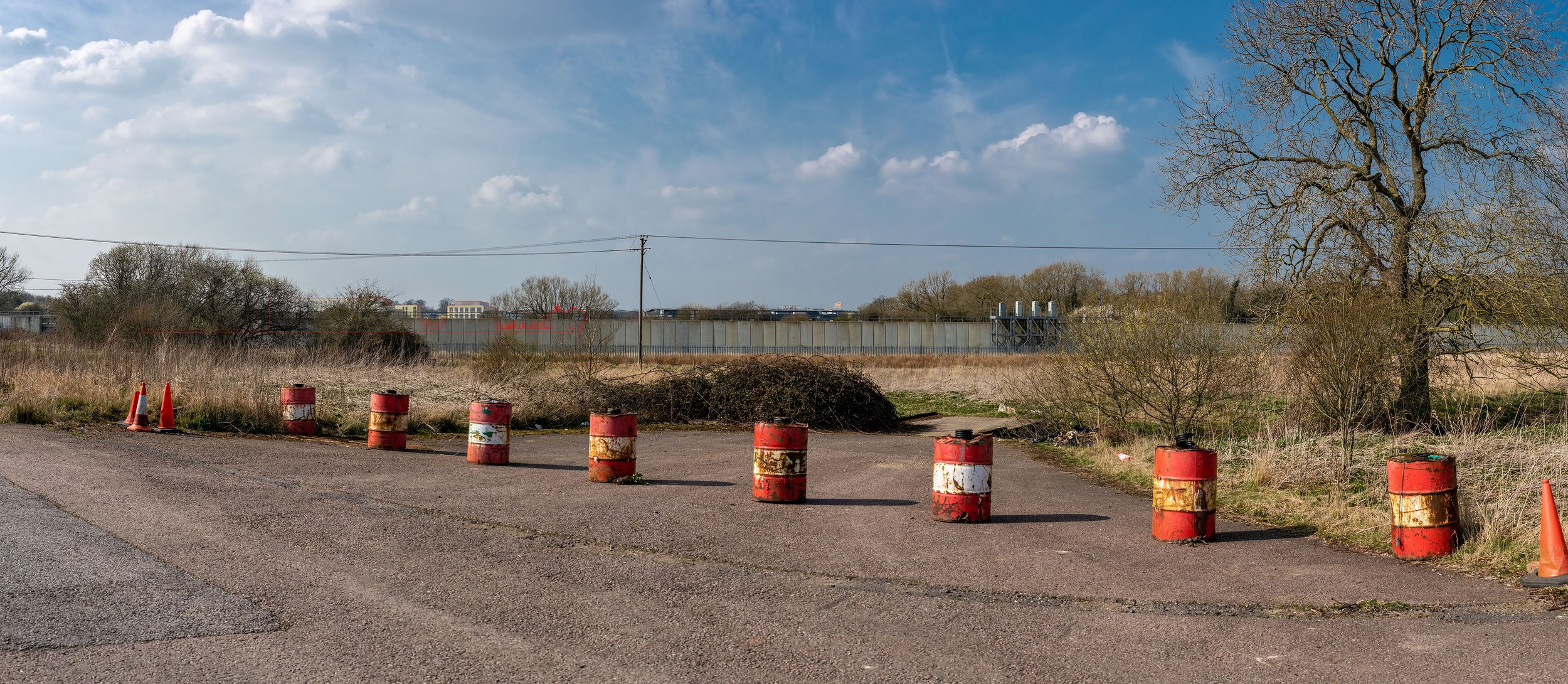
Client: 5 Plus Architects
Bicester
We created this set of Accurate Visual Representations (AVRs) for 5 Plus Architects for their scheme in Bicester.
Our AVRs capture the essence of this ambitious and transformative project, the AVRs are created by using a combination of 3D modelling, rectified photography, and spatial survey to create a realistic and accurate representation of the proposed development.






