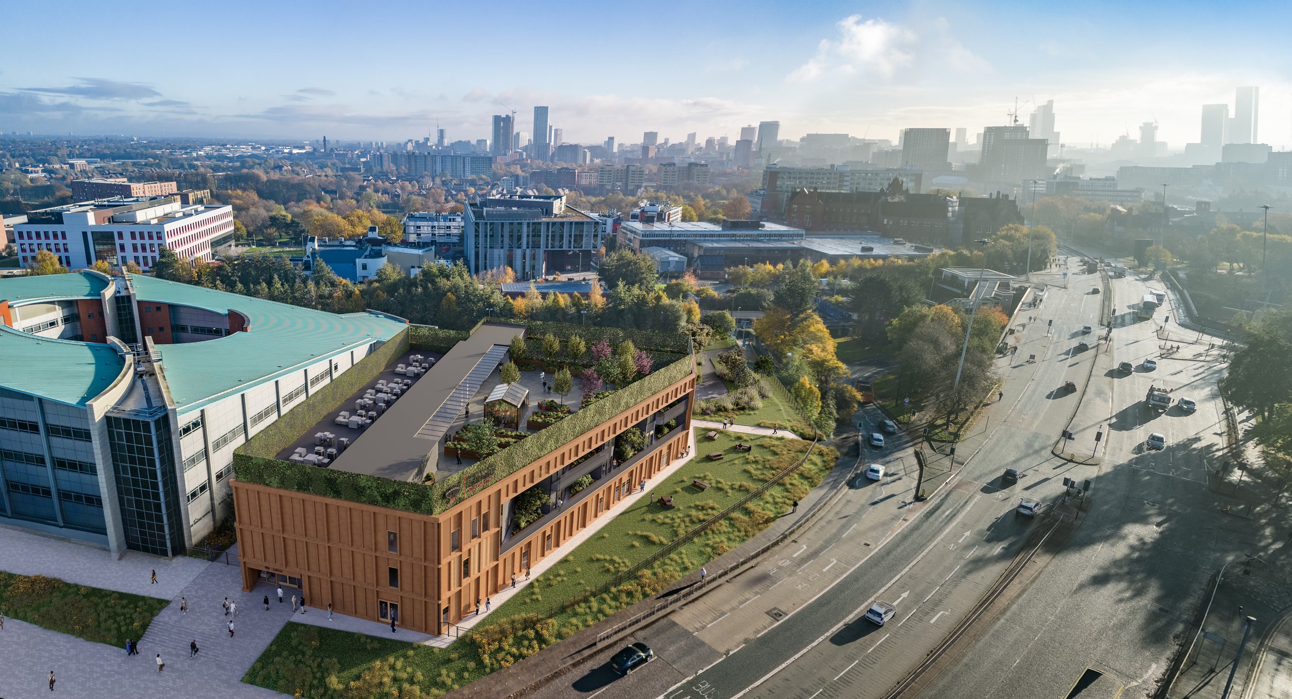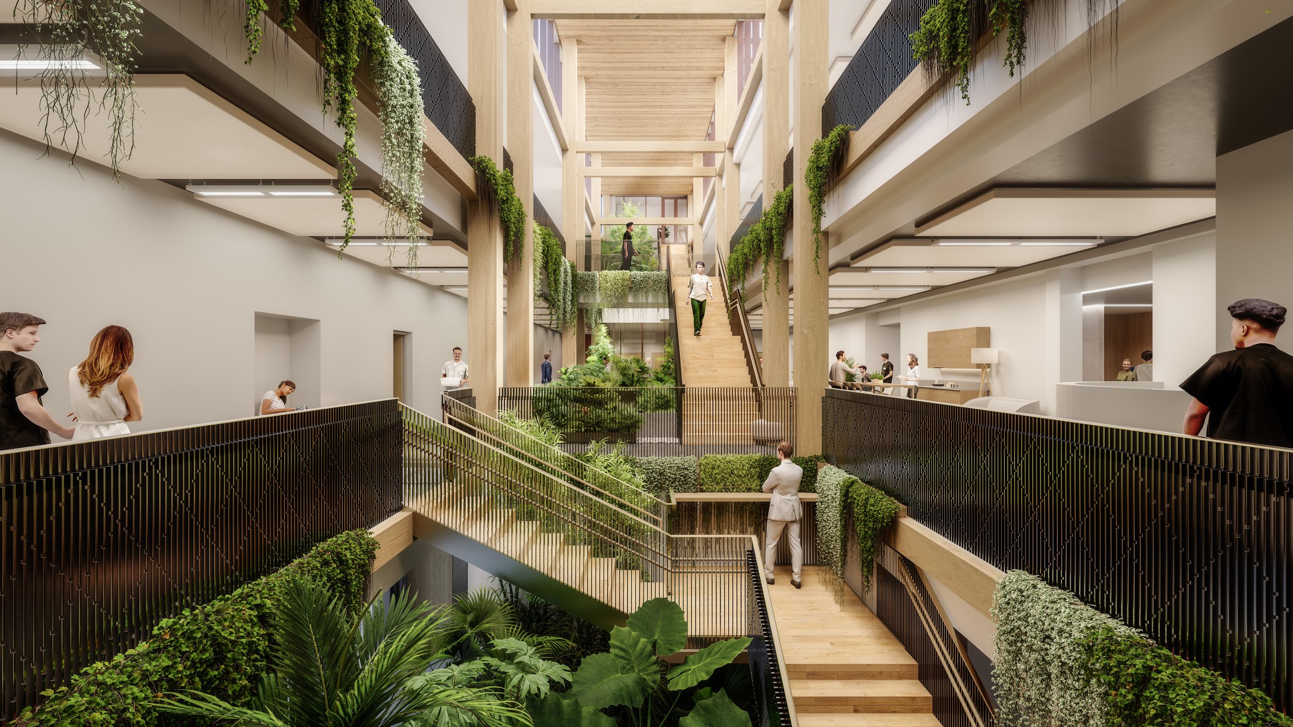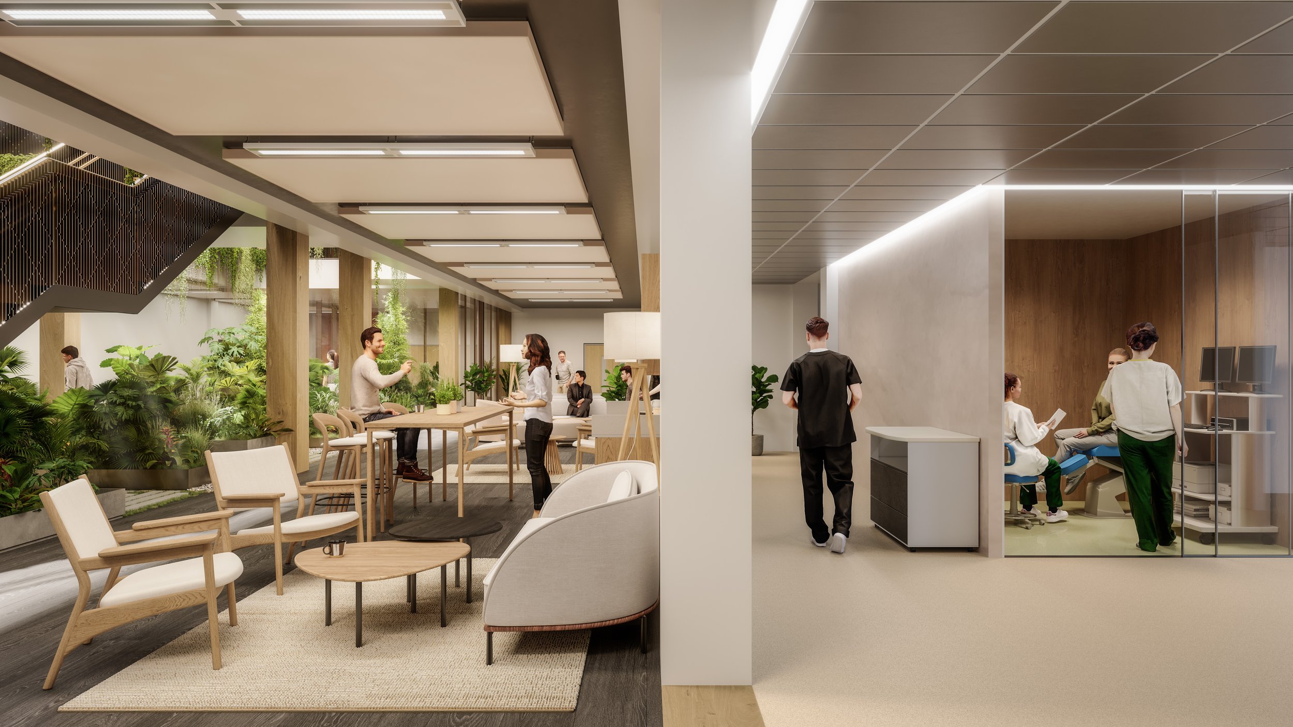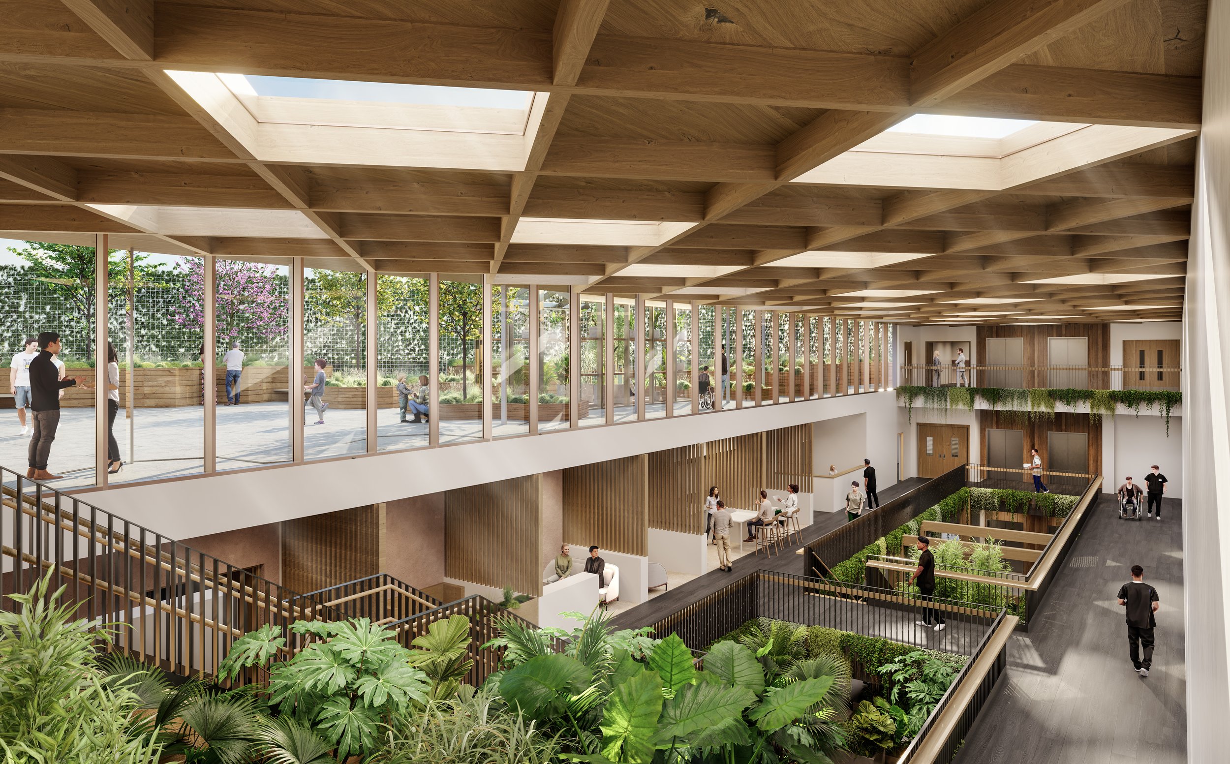
Client: AHR
AHR - Salford University
Embark on a visual journey through Salford University's innovative healthcare facility, masterfully visualised by our team. Our renderings bring to life the University's visionary plans for a new clinic building, showcasing cutting-edge design and practical functionality.
These detailed images featured in the University's announcement and on Place North West, capturing the essence of this 62,000 sq ft healthcare hub.



